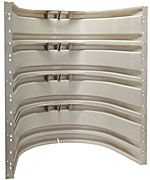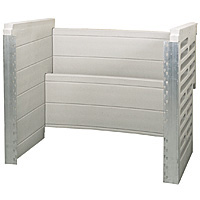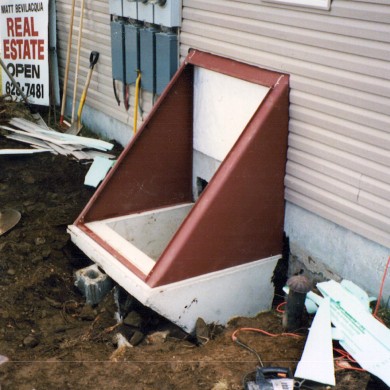We install Scapewel and stakWel egress window well systems. These window well systems are perfect companions to escape windows. Clear polycarbonate dome covers also available for this item. Window wells are great for adding light and ventilation to lower level living areas, and are fast and easy to install.
SCAPEWEL EGRESS WINDOW WELLS
ScapeWEL Window Wells add light, ventilation, and building code-compliant emergency egress to basement areas, making them as warm, comfortable, and safe as any room in the home.
Not only will you increase the value of your home, but you’ll get added selling features, frequent referrals, higher profits and more saleable square footage. Best of all, the ScapeWEL window well system is a cost-efficient alternative to other window well methods.
Advantages and Standard Features
- Allows natural daylight and ventilation into lower-level living areas
- Satisfies section R310.2 of the International Building Code
- (IRC 2012) for emergency egress
- Terraced step design facilitates emergency egress and can be used as a planter for added visual enhancement
- Soft earth tone color complements the basement interior and blends with the landscaping on any home
- Constructed of maintenance-free materials that will never rust, rot, or need replacing
- Easy to install component system simply snaps together on site for fast and cost effective installation
- Versatile mounding flanges are designed for attachment to a standard window buck or directly to the foundation wall
- Window well system drains directly into a home’s perimeter foundation drain without piping or special materials
- Ideal for both new construction and remodeling projects
- Optional dome cover available to protect the window well opening and to reduce the accumulation of snow, leaves, and debris inside the well
Download the Scapewel proper size chart: click here
Download the Scapewel sizes and dimensions: click here

STAKWEL® EGRESS WINDOW WELLS
stakWEL® window systems add natural daylight, ventilation, and code-compliant emergency egress to finished basement areas. System satisfies section R310.2 of the IRC 2009 Building Codes for basement egress and consists of individual modules that simply slide together on-site. Versitile design will accommodate virtually any foundation height.
Advantages and Standard Features
- Allows natural daylight and ventilation into lower-level living areas
- Satisfies section R310.2 of the International Building Code
- (IRC 2012) for emergency egress
- Unique “Grip/Step” design features a convenient handle and gusseted step to meet building code requirements for egress
- Soft earth tone color complements the basement interior and blends with the landscaping on any home
- Constructed of maintenance-free materials that will never rust, rot, or need replacing
- Easy to install system features modules that simply slide together to create the required window well height
- Versatile mounding flanges are designed for attachment to a standard window buck or directly to the foundation wall
- Window well system drains directly into a home’s perimeter foundation drain without piping or special materials
- Ideal for both new construction and remodeling projects
- Optional dome cover available to protect the window well opening and to reduce the accumulation of snow, leaves, and debris inside the well
Download the stakWel proper size chart: click here
Download the stakWel brochure: click here


